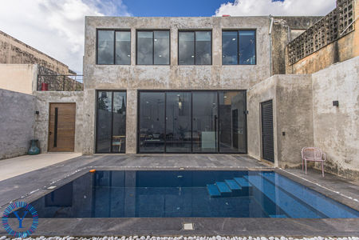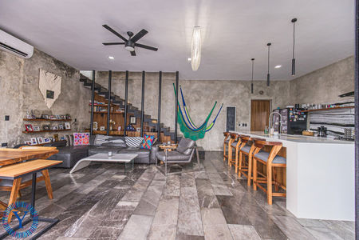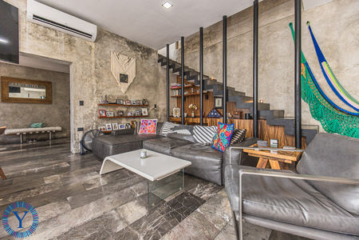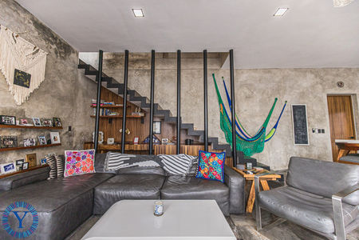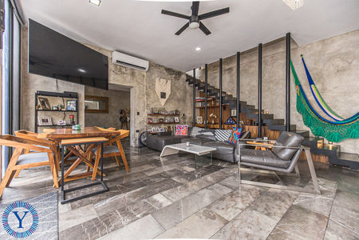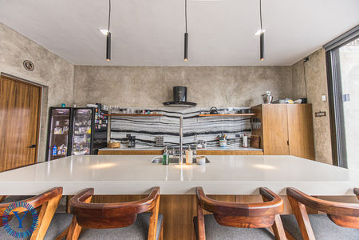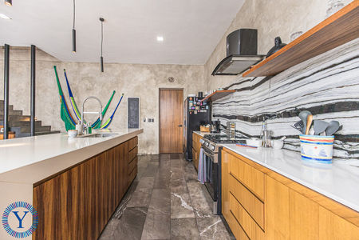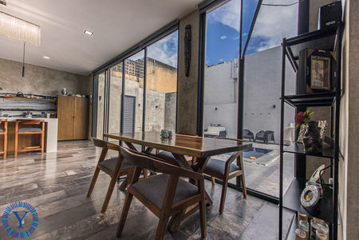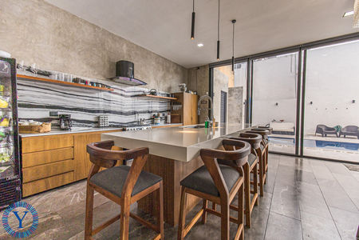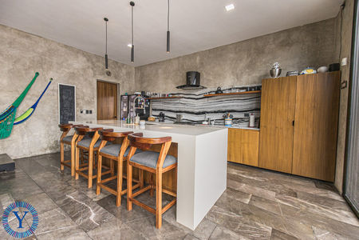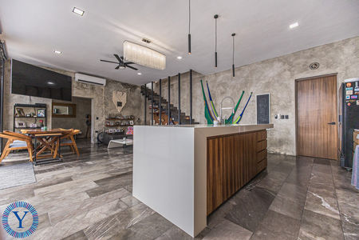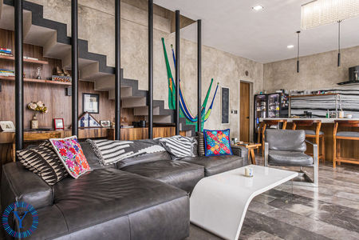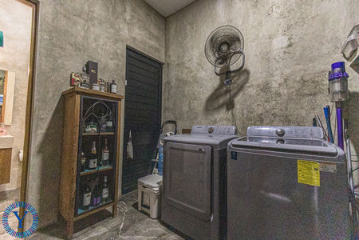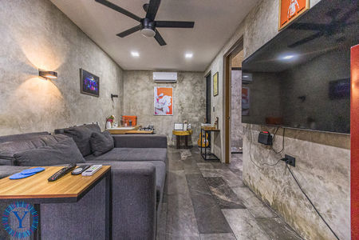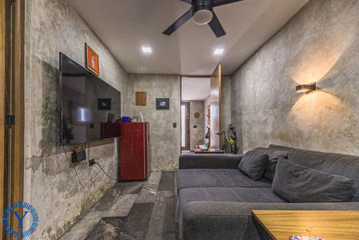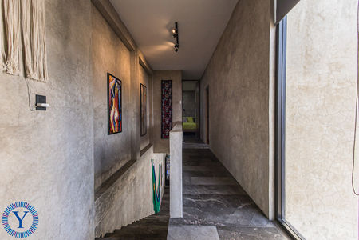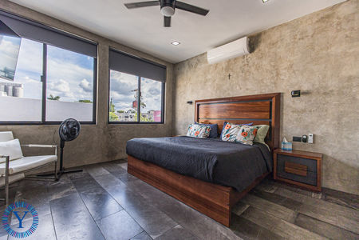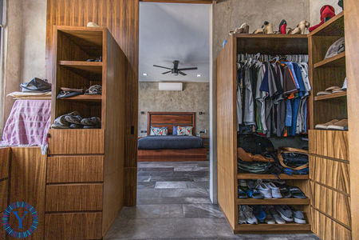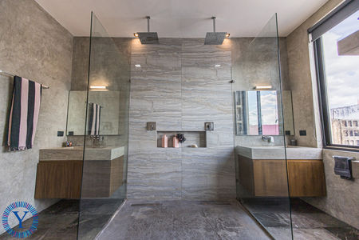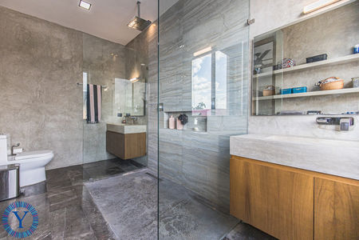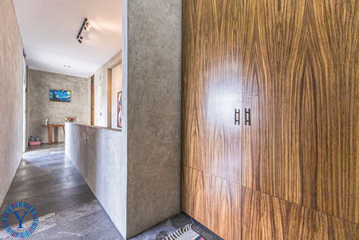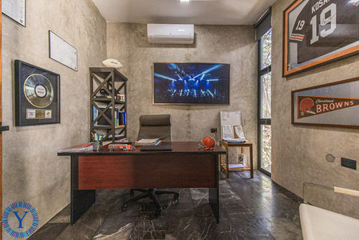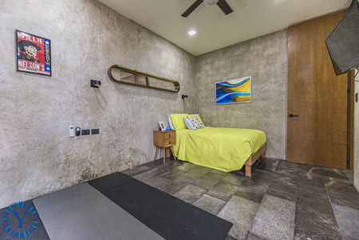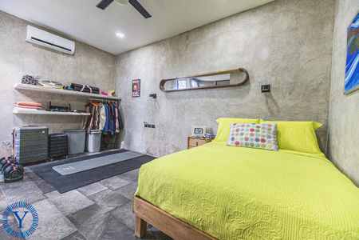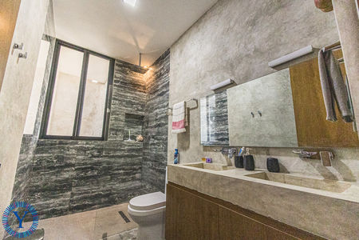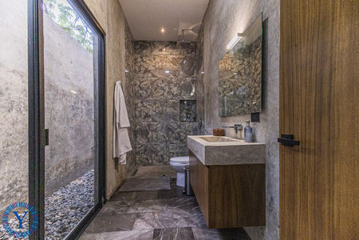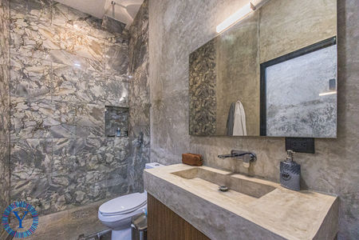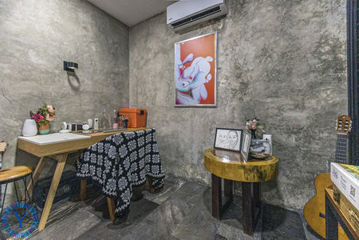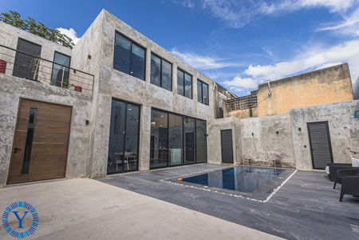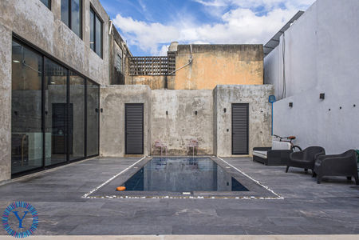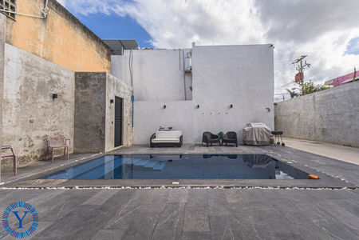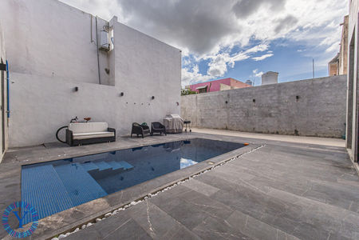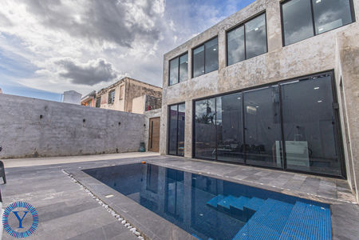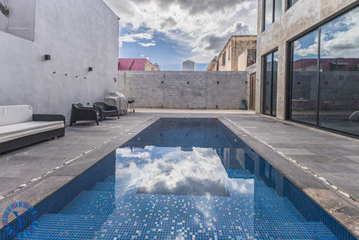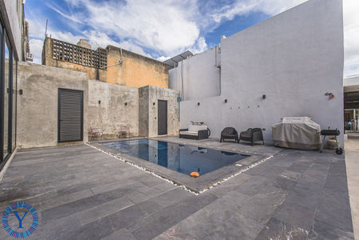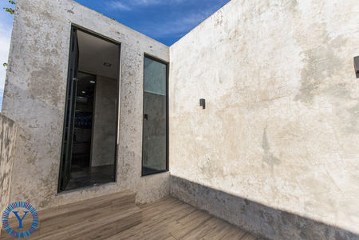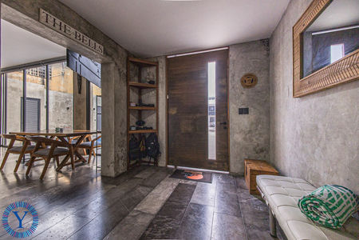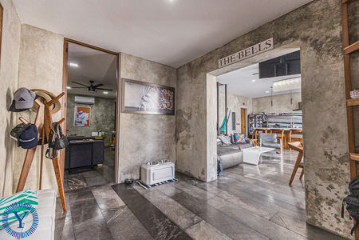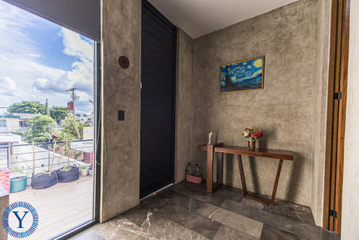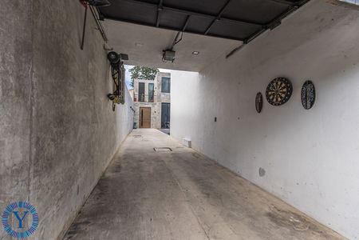Casa Cecilia: Contemporary and Elegant Home In La Plancha Area
About this property
Casa Cecilia is your new sanctuary of modern elegance and comfort, nestled in La Plancha area. This exquisite 3 bedroom, 3.5 bathrooms residence astonishes with its contemporary design, energy efficiency, and seamless integration of indoor and outdoor living spaces. An incredible location situates the homeowners in a quick stroll to La Plancha Park and the iconic Paseo de Montejo, 5.5 blocks to Gastronomic Row on 47 street with vibrant restaurants, cafes, and 8 blocks to Santa Ana Park.
Casa Cecilia welcomes with a stunning open-concept great room that invites natural light and breezes through large sliding glass doors, extending the sophisticated living area out to a tranquil outdoor oasis with a swimming pool and sundeck. The artful combination of comfort and convenience is unmistakable, with a striking kitchen boasting a large island adorned with elegant quartz countertops and a marble backsplash. The kitchen is equipped with appliances and plentiful storage, ensuring the perfect environment for culinary experience.
The ground floor is thoughtfully designed, featuring a generous bedroom with an en-suite bathroom (currently use as a tv-room), pantry, laundry area, half bath and two bodegas.
On the second level, two more bedrooms await, each with its own en-suite bathroom. The primary bedroom offers a serene retreat, featuring a spacious walk-in closet, a double shower, and a private terrace for unwinding. A sunlit balcony overlooking the pool and patio area provides a picturesque backdrop for relaxation. Additionally, this level offers the space to work with a cozy home office.
Casa Cecilia is not only about comfort and convenience, it is also about energy efficiency with 22 solar panels for low electric expenses.
Take a tour
Property Features
Explore more property details
Lot & Construction Info:
- Construction: 235 sq mt | 2,529.5 sq ft
- Lot: 240 sq mt | 2,583 sq ft
- Lot Dimensions: 12.5m x 17.6m (irregular) | 16ft x 223ft
- Priced at $7,400,000 MXN
First Floor:
- 1 Guest Bedroom with Full Bathroom
- Half Bathroom
- Living Room
- Dining Room
- Equipped Kitchen
- Laundry Room
- Pantry
- Swimming pool
- Sun-deck
- 2 Storages
Second Floor:
- Principal Bedroom with Full Bath and Walk-in Closet
- Guest Bedroom with Full Bath
- Office
- Terrace
- Balcony
General Features:
- Air conditioning
- Stationary gas tank
- Kitchen Appliances included
- Washing Machines and Dryer included
- Furnished
- Pressurized water
- Water softener
- 22 solar panels
- Water heater
- Ample storage
- Ceiling fans
- Kitchen cabinets
- Screens
- Quartz countertops
- Marble backsplash
- Two-story
- Garage for 3 cars (1 covered)
- Electricity
- City Water
- Excellent location
Explore Merida
Merida, Yucatan is a vibrant historic city best known as the cultural capital of Latin America. Ancient Maya cities, stunning cenotes and majestic haciendas dot the countryside of the Yucatan. Merida has its own international airport, first-class healthcare, modern amenities, timeless traditions, and rich history. Plus the Gulf Coast is just a short drive away. Most importantly, Merida is considered the safest city in the western hemisphere. Merida is now one of the top destinations for retirement, investment, and living.
Contact Agent


Contact Agent


Similar Listings
Confirm your time
Fill in your details and we will contact you to confirm a time.
Contact Form
Welcome to our open house!
We encourage you to take a few seconds to fill out your information so we can send you exclusive updates for this listing!


